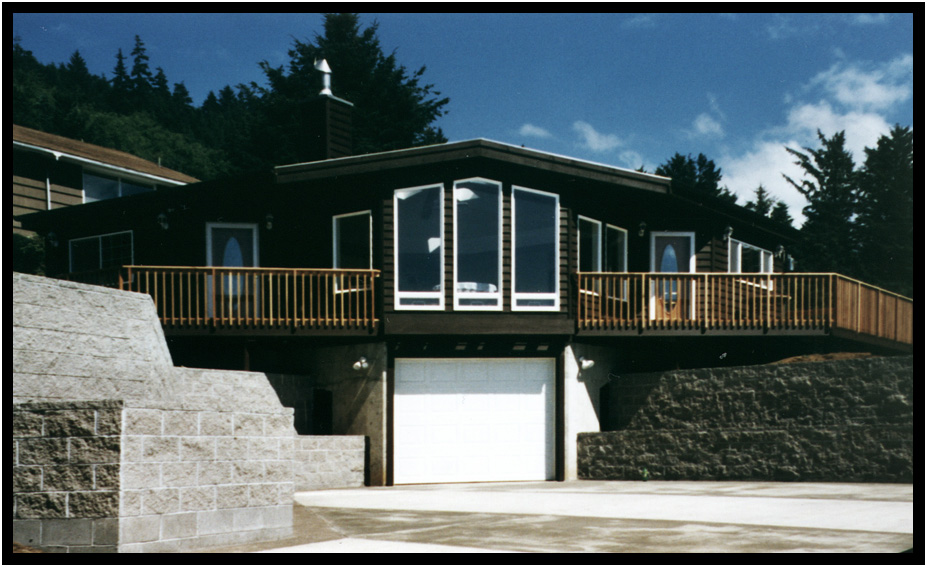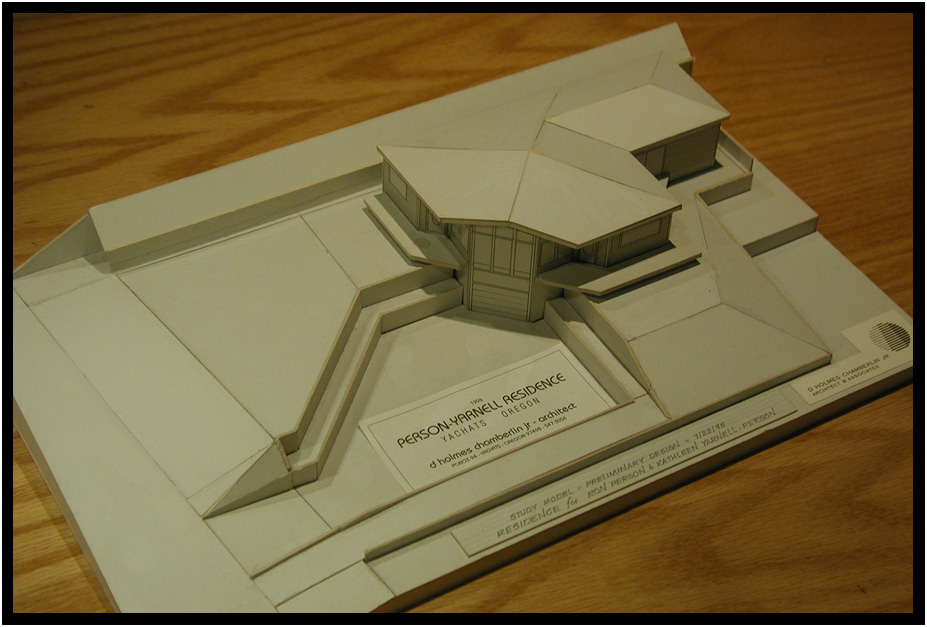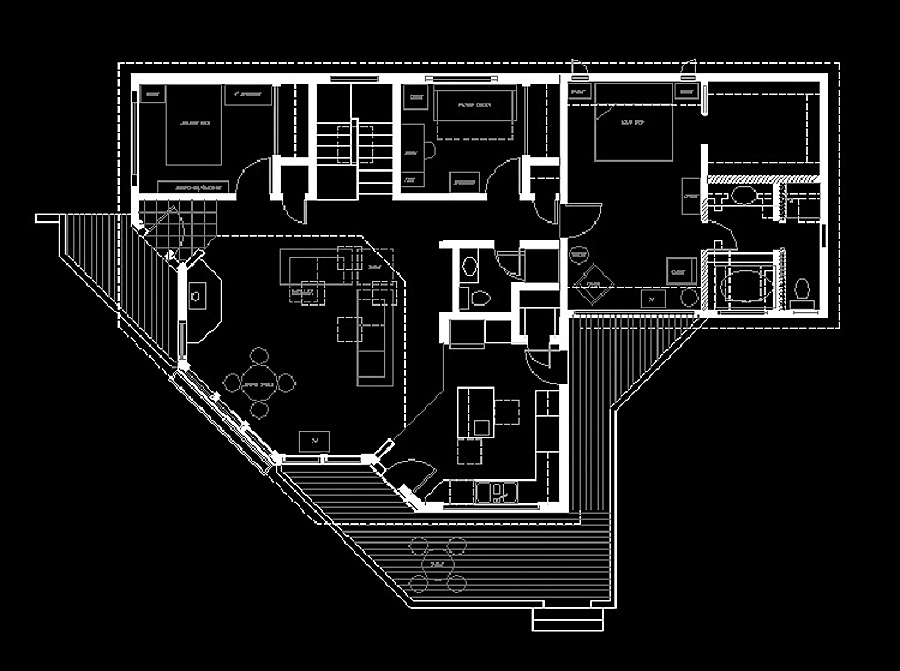Yachats, Oregon, USA - 1995

THE PROJECT
To design and build a 1600 sq.ft. two level ocean view home for a portland couple
who have hobbies of gourmet cooking and gardening.
THE SITE
A hillside ocean and bay view site with an existing grandfathered cottage and
a highly restrictive front setback.
THE CLIENT
Ron Peron and Kathy Yarnell
Portland, Oregon
THE BUILDER
Gary Wiebe & Victor Bayley, Contractors
Waldport, Oregon
unless noted otherwise all images copyright d. holmes chamberlin jr architect llc
The Model

Model, Person-Yarnell Residence, Yachats, Oregon, USA, 1995.
The Plan

Floor Plan, Person-Yarnell Residence, Yachats, Oregon, USA, 1995.
The main level features the Entry, Master Suite, Kitchen, two Bedrooms and a Greatroom.
The lower level contains the Garage and Work Shop.
The Challenge
The existing property originally had a garage on it which was made into a cottage with another garage added in front of it.
Next, the second garage was incorporated into the cottage. Eventually, the property was sold by the neighbor who placed
a forty foot site easement on the front half of the lot.
The challenge for the new owners was to enlarge/rebuild the house so it could meet their needs for retirement
Much time and effort were expended finding a design solution that could conform to the setback and still provide sufficient space
and view lines to the beautiful ocean/bay view.
A final design called for angling the face of the home toward the view, using the grandfathered non-conforming rear setbacks, and
digging down into the hillside for the Garage.
The Kitchen
Natural wood cabinets with tile counter tops and an island bar are featured in this gourmet chef's Kitchen with a view.
The Master Bedroom
Located on the back side of the house for quiet and morning sun, the master suite includes a generous soaking tub with a view.
The Greatroom
Located with a southwest exposure for natural light and ocean views,
the Greatroom features a vaulted ceiling, skylights, a wood stove,
and display soffits.
copyright d. holmes chamberlin jr architect llc
page last revised june 2019